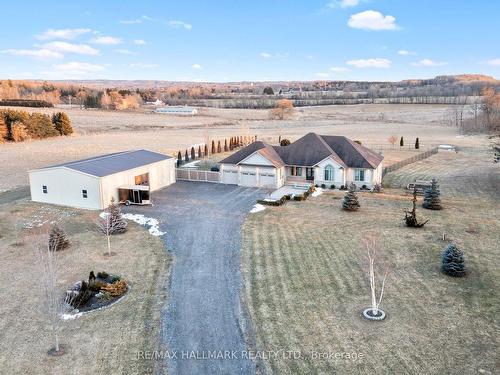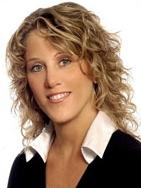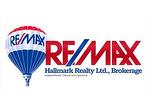



RE/MAX HALLMARK REALTY LTD. | Phone: 416-699-9292




RE/MAX HALLMARK REALTY LTD. | Phone: 416-699-9292

Phone: 416-699-9292
Fax:
416-699-8576
Mobile: 647-204-9292

2237
Queen
STREET
EAST
Toronto,
ON
M4E 1G1
| Neighbourhood: | Tottenham |
| Annual Tax Amount: | $5,093.22 |
| Lot Frontage: | 553.01 Feet |
| Lot Depth: | 824.83 Feet |
| No. of Parking Spaces: | 13 |
| Bedrooms: | 3+2 |
| Bathrooms (Total): | 3 |
| Acreage: | 10-24.99 |
| Fronting On (NSEW): | S |
| Family Room: | Yes |
| Drive: | Private |
| Farm/Agriculture: | Hobby |
| Occupancy: | Owner |
| Other Structures: | Workshop |
| Pool: | None |
| Sewers: | Septic |
| Approx Square Footage: | 3500-5000 |
| Style: | Bungalow |
| Water: | Well |
| Water Supply Types: | Drilled Well |
| Basement: | Finished |
| Exterior: | Stucco/Plaster |
| Fireplace/Stove: | Yes |
| Heat Source: | Gas |
| Garage Type: | Attached |
| Heat Type: | Forced Air |