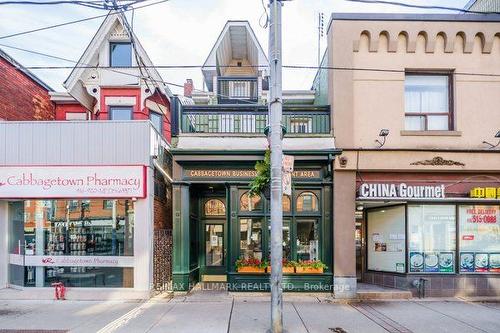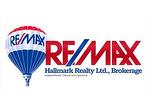



RE/MAX HALLMARK REALTY LTD. | Phone: 416-699-9292




RE/MAX HALLMARK REALTY LTD. | Phone: 416-699-9292

Phone: 416-699-9292
Fax:
416-699-8576
Mobile: 647-204-9292

2237
Queen
STREET
EAST
Toronto,
ON
M4E 1G1
| Neighbourhood: | Cabbagetown-South St. James Town |
| Annual Tax Amount: | $11,918.67 |
| Lot Frontage: | 17.27 Feet |
| Lot Depth: | 90.18 Feet |
| No. of Parking Spaces: | 2 |
| Bedrooms: | 1 |
| Bathrooms (Total): | 3 |
| Utilities-Municipal Water: | Yes |
| Fronting On (NSEW): | S |
| Family Room: | No |
| Drive: | Lane |
| Utilities-Hydro: | Yes |
| Occupancy: | Own+Ten |
| Pool: | None |
| Sewers: | Sewers |
| Style: | 2 1/2 Storey |
| UFFI: | No |
| Utilities-Cable: | Available |
| Utilities-Sewers: | Yes |
| Utilities-Telephone: | Available |
| Water: | Municipal |
| Approx Age: | 100+ |
| Basement: | Unfinished |
| Central Vac: | No |
| Exterior: | Insulbrick , Stucco/Plaster |
| Fireplace/Stove: | No |
| Heat Source: | Electric |
| Garage Type: | None |
| Utilities-Gas: | Available |
| Heat Type: | Baseboard |